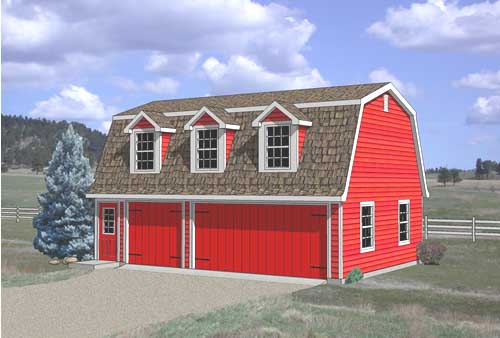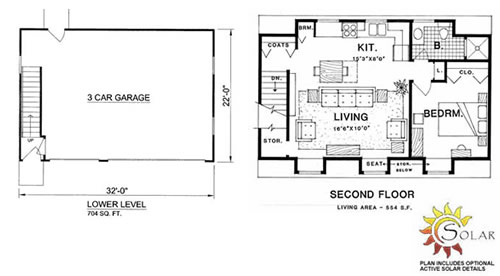
Plan No. GL-9301

|
|
|
|
Total Living Area: 554 sq. ft.
Dimensions:
32' x 22' |
|
Marshall Architecture,
P.C.
5101 S. Clarkson St.. > Greenwood Village, CO 80121
303/781-4149 > fax: 303/781-9398
info@marshallarchitecture.com


