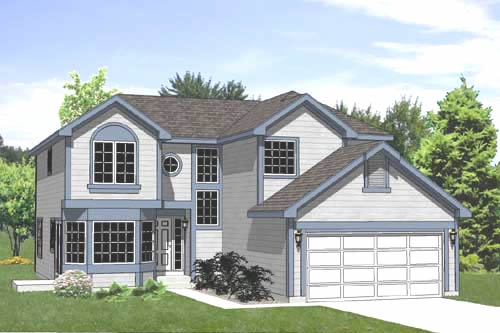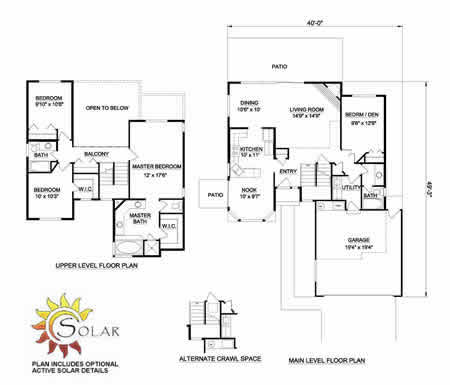
Plan No. H-9309

Total Living Area: 1,961 sq. ft.
|
Plan
Price B
|
|
Marshall Architecture,
P.C.
5101 S. Clarkson St. > Greenwood Village, CO 80121
303/781-4149 > fax: 303/781-9398
info@marshallarchitecture.com


