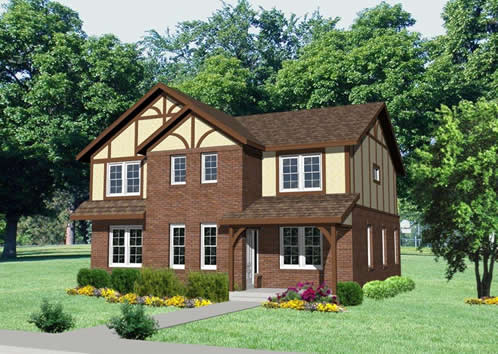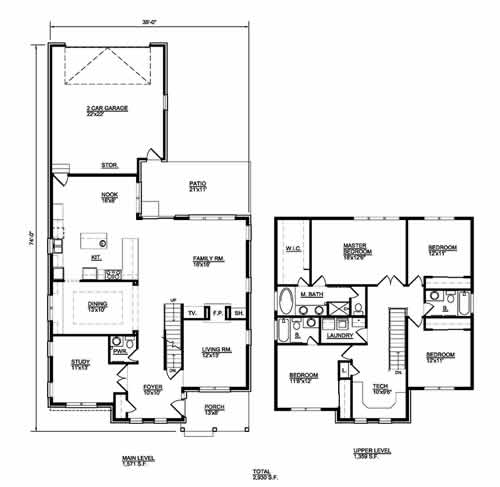|
Plan
Price C
1 Set $650
5 Sets $750
Reproduceable Masters $1100
AutoCad Files $1300
Additional Sets $50 ea.
Additional Right Reading Reverse Fee $50


|
- Features four bedrooms,
three full baths and one half bath
- Plan includes optional
Active Solar Details
- Traditional
Two-Story Home with Tudor style
- A Gourmet Kitchen
with island complete with prep sink opens to the Family Room
with fireplace and Nook area for informal entertaining
- The Formal Dining Room
is enhanced by a tray ceiling and connects to the Kitchen
- The Large Master
Bedroom includes a private luxury bath with a walk-in closet
- One secondary bedroom
features a private bath, the other two share an adjacent full
bath
- A Tech Alcove is
conveniently located on the Upper Level
- A two car Garage
- Dimensions: 38' x 74'

NOTE:
This form may be filled out, printed and
mailed/faxed to us if you prefer to order offline.
|




