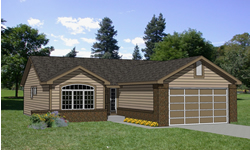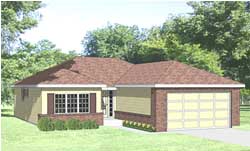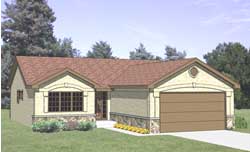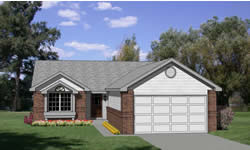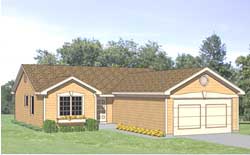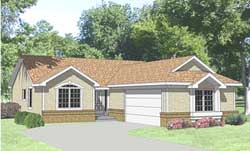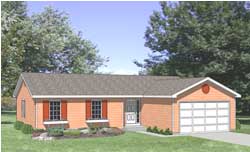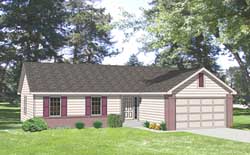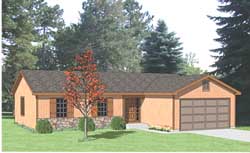
|
House Plan H-1005
|
|||||||||||||
|
|
|||||||||||||
|
|
House Plan H-1006
|
||||||||||||
|
|
|||||||||||||
|
|
House Plan H-1007
|
||||||||||||
|
|
|||||||||||||
|
|
House Plan H-1008
|
||||||||||||
|
|
|||||||||||||
|
|
House Plan H-1009
|
||||||||||||
|
|
|||||||||||||
|
|
House Plan H-1010
|
||||||||||||
|
|
|||||||||||||
|
|
House Plan H-1011
|
||||||||||||
|
|
|||||||||||||
|
|
House Plan H-1012
|
||||||||||||
|
|
|||||||||||||
|
|
House Plan H-1013
|
||||||||||||
|
|
|||||||||||||
|
|
House Plan H-1014
|
||||||||||||
Marshall
Architecture, P.C.
5101 S. Clarkson St. > Greenwood Village, CO 80121
303/781-4149 > fax: 303/781-9398
info@marshallarchitecture.com
5101 S. Clarkson St. > Greenwood Village, CO 80121
303/781-4149 > fax: 303/781-9398
info@marshallarchitecture.com
