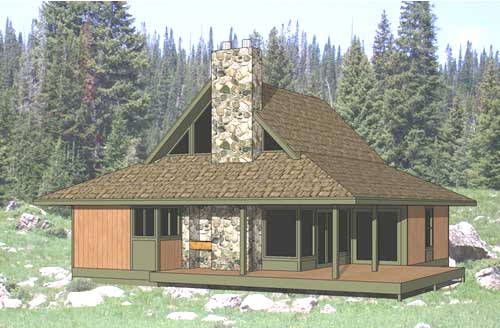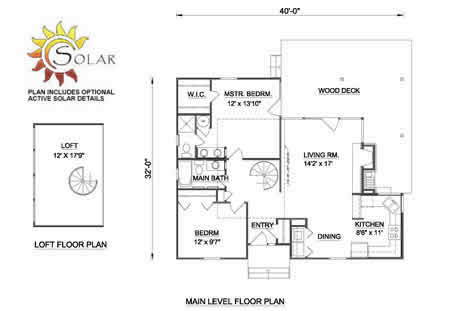
Plan No. C-946

Total Living Area: 1,244 sq. ft.
|
Plan
Price A:
|
|
Marshall
Architecture, P.C.
5101 S. Clarkson St. > Greenwood Village, CO 80121
303/781-4149 > fax: 303/781-9398
info@marshallarchitecture.com
5101 S. Clarkson St. > Greenwood Village, CO 80121
303/781-4149 > fax: 303/781-9398
info@marshallarchitecture.com


