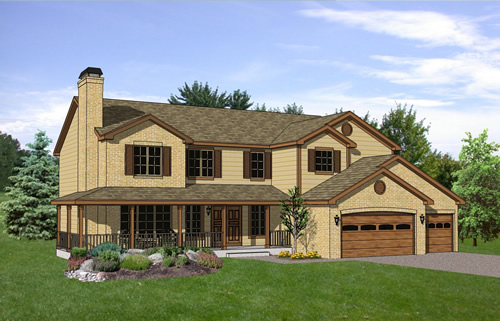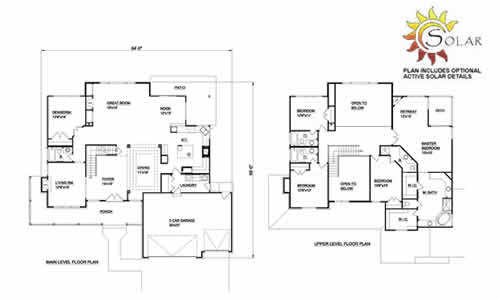|
Plan
Price D
1 Set $750
5 Sets $850
Reproduceable Masters $1200
AutoCad Files $1400
Additional Sets $50 ea.
Additional Right Reading Reverse Fee $50

NOTE:
This form may be filled out, printed and
mailed/faxed to us if you prefer to order offline.

|
- Features five bedrooms and
five full baths
- Plan includes optional Active
Solar Details
- Multiple gables and wrap around
porch sets this unique Home apart in any neighborhood
- The large Foyer welcomes guests and connects to the Formal Livingroom warmed by a fireplace.
- A Gourmet Kitchen with snack
bar opens to the Great Room with fireplace and nook area for informal
entertaining
- The Formal Dining Room is
enhanced by a tray ceiling
- The large master Bedroom and
retreat complete with a corner fireplace includes a private luxury
bath with two walk-in closets
- The three secondary Bedrooms
on the Upper Floor are complete with private baths and generous
closet space
- A three car garage
- Dimensions: 64' x 59'
|




