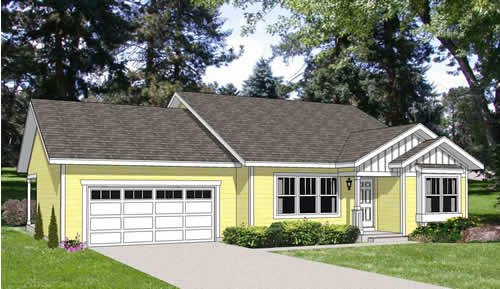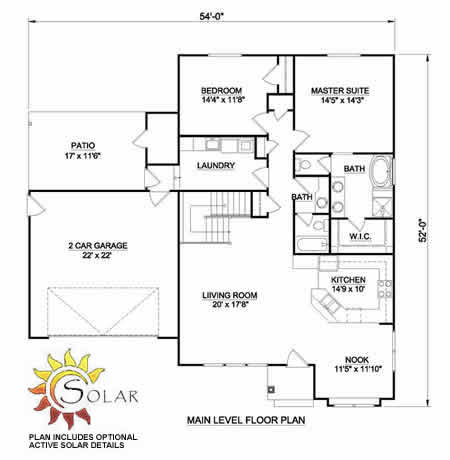
Plan No. H-2059

Total Living Area: 1,596 sq. ft.
|
Plan
Price B |
NOTE:
This form may be filled out, printed and |
5101 S. Clarkson St. > Greenwood Village, CO 80121
303/781-4149 > fax: 303/781-9398
info@marshallarchitecture.com


