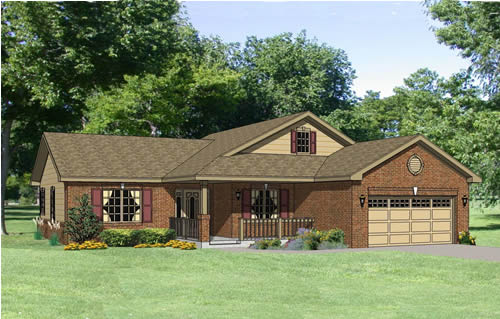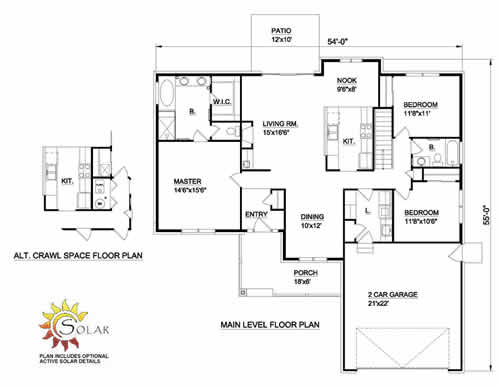
Plan No. H-2082


Total Living Area: 1,634 sq. ft.
|
Plan
Price B |
Dimensions: 54' x 55'
NOTE:
This form may be filled out, printed and |
5101 S. Clarkson St. > Greenwood Village, CO 80121
303/781-4149 > fax: 303/781-9398
info@marshallarchitecture.com

