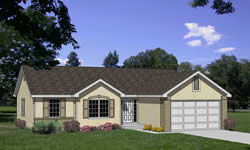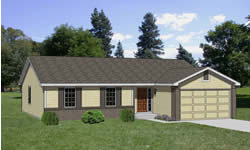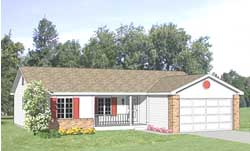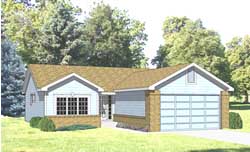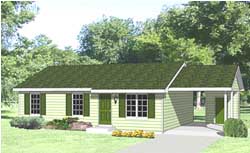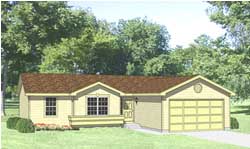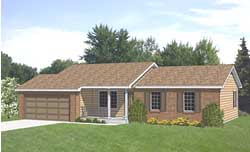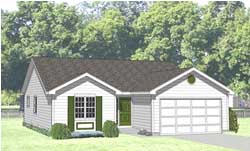
|
House Plan H-1015
|
|||||||||||||
|
|
|||||||||||||
|
|
House Plan H-1017
|
||||||||||||
|
|
|||||||||||||
|
|
House Plan H-1018
|
||||||||||||
|
|
|||||||||||||
|
|
House Plan H-1019
|
||||||||||||
|
|
|||||||||||||
|
|
House Plan H-1020
|
||||||||||||
|
|
|||||||||||||
|
|
House Plan H-1021
|
||||||||||||
|
|
|||||||||||||
|
|
House Plan H-1022
|
||||||||||||
|
|
|||||||||||||
|
|
House Plan H-1023
|
||||||||||||
|
|
|||||||||||||
|
|
House Plan H-1024
|
||||||||||||
|
|
|||||||||||||
Marshall Architecture,
P.C.
5101 S. Clarkson St.> Greenwood Village, CO 80121
303/781-4149 > fax: 303/781-9398
info@marshallarchitecture.com
