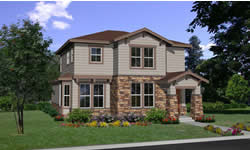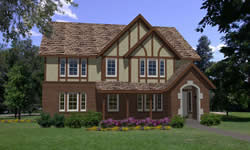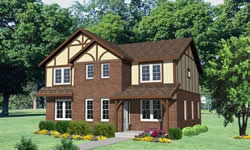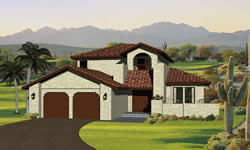
|
|
|||||||||||||
|
|
House Plan H-2092
|
||||||||||||
|
|
|||||||||||||
|
|
House Plan H-2097
|
||||||||||||
|
|
|||||||||||||
|
|
House Plan H-2099
|
||||||||||||
|
|
|||||||||||||
|
|
House Plan H-2077
|
||||||||||||
|
|
|||||||||||||
|
|
|
||||||||||||
|
|
|||||||||||||
|
|
|
||||||||||||
|
|
|||||||||||||
|
|
|
||||||||||||
|
|
|||||||||||||
|
|
|
||||||||||||
|
|
|||||||||||||
|
|
|
||||||||||||
|
|
|
||||||||||||
Marshall Architecture,
P.C.
5101 S. Clarkson St. > Greenwood Village, CO 80121
303/781-4149 > fax: 303/781-9398
info@marshallarchitecture.com



