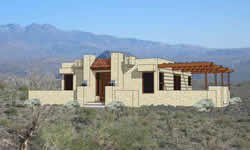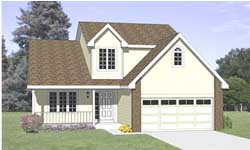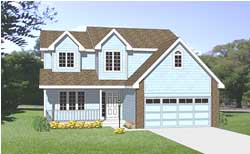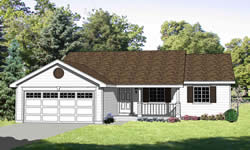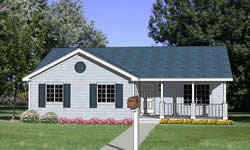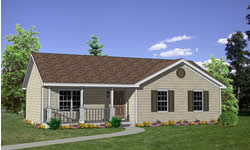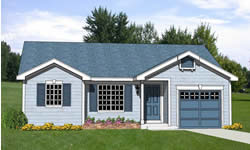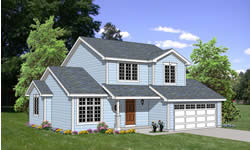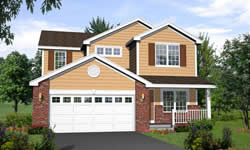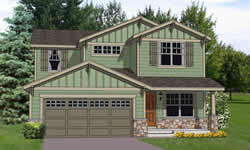
|
House Plan H-2004
|
|||||||||||||
|
|
|||||||||||||
|
|
House Plan H-2007
|
||||||||||||
|
|
|||||||||||||
|
|
House Plan H-2008
|
||||||||||||
|
|
|||||||||||||
|
|
House Plan H-2014
|
||||||||||||
|
|
|||||||||||||
|
|
House Plan H-2019
|
||||||||||||
|
|
|||||||||||||
|
|
House Plan H-2020
|
||||||||||||
|
|
|||||||||||||
|
House Plan H-2024
|
|||||||||||||
|
|
|||||||||||||
|
|
House Plan H-2031
|
||||||||||||
|
|
|||||||||||||
|
|
House Plan H-2035
|
||||||||||||
|
|
|||||||||||||
|
|
House Plan H-2036
|
||||||||||||
Marshall Architecture,
P.C.
5101 S. Clarkson St. > Greenwood Village, CO 80121
303/781-4149 > fax: 303/781-9398
info@marshallarchitecture.com
