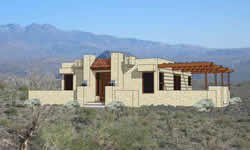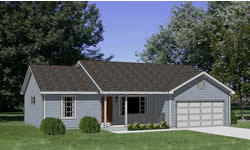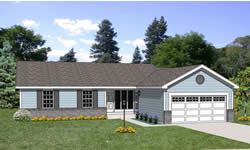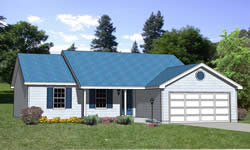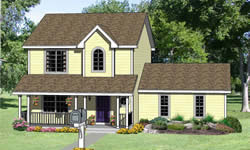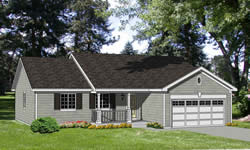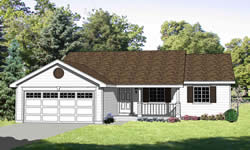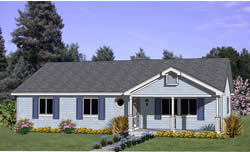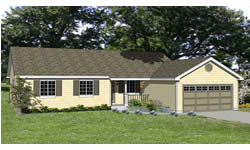
|
House Plan H-2004
|
|||||||||||||
|
|
|||||||||||||
|
|
House Plan H-2009
|
||||||||||||
|
|
|||||||||||||
|
|
House Plan H-2010
|
||||||||||||
|
|
|||||||||||||
|
|
House Plan H-2011
|
||||||||||||
|
|
|||||||||||||
|
|
House Plan H-2012
|
||||||||||||
|
|
|||||||||||||
|
|
House Plan H-2013
|
||||||||||||
|
|
|||||||||||||
|
|
House Plan H-2014
|
||||||||||||
|
|
|||||||||||||
|
|
House Plan H-2015
|
||||||||||||
|
|
|||||||||||||
|
|
House Plan H-2016
|
||||||||||||
|
|
|||||||||||||
Marshall Architecture,
P.C.
5101 S. Clarkson St. > Greenwood Village, CO 80121
303/781-4149 > fax: 303/781-9398
info@marshallarchitecture.com
