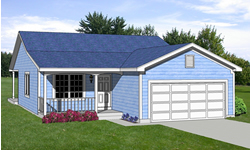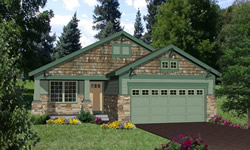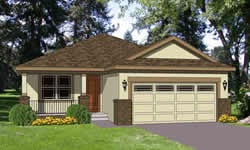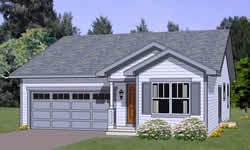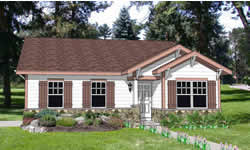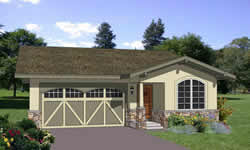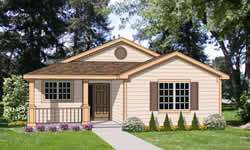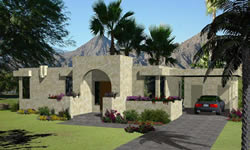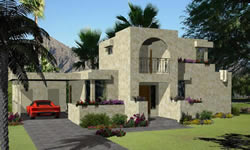
|
House Plan H-2065
|
|||||||||||||
|
|
|||||||||||||
|
|
House Plan H-2066
|
||||||||||||
|
|
|||||||||||||
|
|
House Plan H-2067
|
||||||||||||
|
|
|||||||||||||
|
House Plan H-2068
|
|||||||||||||
|
|
|||||||||||||
|
|
House Plan H-2069
|
||||||||||||
|
|
|||||||||||||
|
|
House Plan H-2070
|
||||||||||||
|
|
|||||||||||||
|
|
House Plan H-2071
|
||||||||||||
|
|
House Plan H-2094
|
||||||||||||
|
|
|||||||||||||
|
|
House Plan H-2096
|
||||||||||||
|
|
|||||||||||||
Marshall Architecture,
P.C.
5101 S. Clarkson St. > Greenwood Village, CO 80121
303/781-4149 > fax: 303/781-9398
info@marshallarchitecture.com
