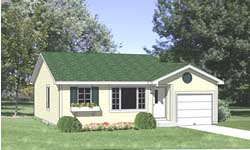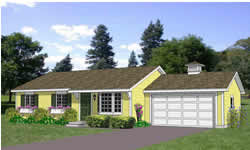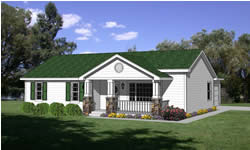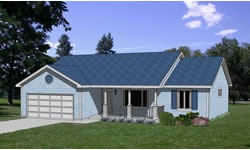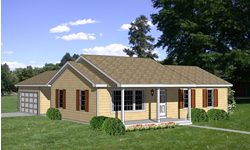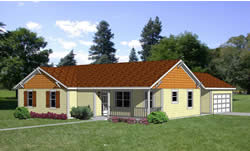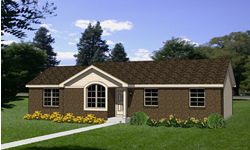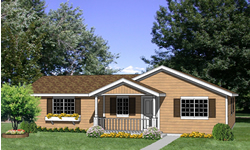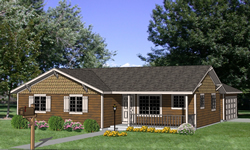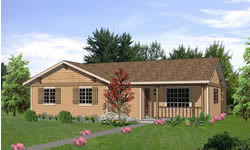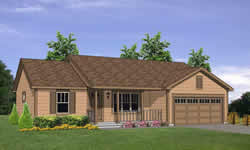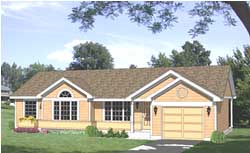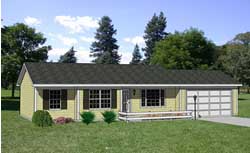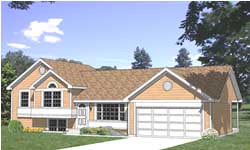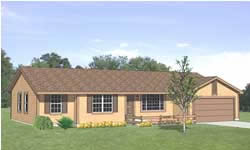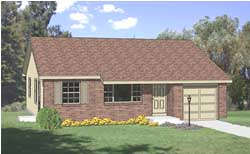
|
House Plan H-1040
|
|||||||||||||
|
|
|||||||||||||
|
House Plan H-1042
|
|||||||||||||
|
|
|||||||||||||
|
|
House Plan H-1050
|
||||||||||||
|
|
|||||||||||||
|
|
House Plan H-1051
|
||||||||||||
|
|
|||||||||||||
|
|
House Plan H-1053
|
||||||||||||
|
|
|||||||||||||
|
|
House Plan H-1054
|
||||||||||||
|
|
|||||||||||||
|
|
House Plan H-1055
|
||||||||||||
|
|
|||||||||||||
|
|
House Plan H-1056
|
||||||||||||
|
|
|||||||||||||
|
|
House Plan H-1057
|
||||||||||||
|
|
|||||||||||||
|
|
House Plan H-1058
|
||||||||||||
|
|
|||||||||||||
|
|
House Plan H-1059
|
||||||||||||
|
|
|||||||||||||
|
|
House Plan H-9002
|
||||||||||||
|
|
|||||||||||||
|
|
House Plan H-9003
|
||||||||||||
|
|
|||||||||||||
|
|
House Plan H-9005
|
||||||||||||
|
|
|||||||||||||
|
|
House Plan H-9211
|
||||||||||||
|
|
|||||||||||||
|
House Plan H-9214
|
|||||||||||||
|
|
|||||||||||||
Marshall
Architecture, P.C.
5101 S. Clarkson St. > Greenwood Village, CO 80121
303/781-4149 > fax: 303/781-9398
info@marshallarchitecture.com
5101 S. Clarkson St. > Greenwood Village, CO 80121
303/781-4149 > fax: 303/781-9398
info@marshallarchitecture.com
